1727 E 46th St Place, Kearney, NE 68847
| Listing ID |
11255480 |
|
|
|
| Property Type |
House |
|
|
|
| County |
Buffalo |
|
|
|
|
|
Beautifu 5 Bed, 3 Bath Home with 3-Car Garage, End of Cul de sac
NOW SHOWING- Call today!! Welcome to your dream home nestled at the end of a serene cul-de-sac, boasting 5 bedrooms, 3 bathrooms, and a total of 3,106 square feet of luxury living space. Situated on an expansive lot spanning 19,442 square feet, this property offers tranquility and privacy, adorned with majestic mature trees and carefully tended landscaping. The convenience of a 3-car heated garage awaits, providing ample space for vehicles and storage. Inside, revel in the seamless flow of the open concept living, dining, and kitchen areas, ideal for both everyday living and entertaining. Step out onto the spacious south-facing deck and soak in the sunshine and peaceful surroundings. Additional features include underground sprinklers, a gas furnace for comfort, and a finished basement complete with 2 bedrooms, a bathroom, a family room, storage, and a versatile flex room. Retreat to the primary bedroom oasis featuring a walk-in closet and a luxurious shiplap bathroom boasting a large soaker tub and a separate shower. Embrace the essence of luxury living in this meticulously crafted home, where every detail has been thoughtfully curated for your utmost comfort and enjoyment.
|
- 5 Total Bedrooms
- 3 Full Baths
- 3016 SF
- 19442 SF Lot
- Built in 2003
- Ranch Style
- Full Basement
- 1508 Lower Level SF
- Lower Level: Finished
- 2 Lower Level Bedrooms
- 1 Lower Level Bathroom
- Open Kitchen
- Marble Kitchen Counter
- Oven/Range
- Refrigerator
- Dishwasher
- Microwave
- Garbage Disposal
- Dryer
- Stainless Steel
- Carpet Flooring
- Ceramic Tile Flooring
- Laminate Flooring
- Vinyl Flooring
- Entry Foyer
- Living Room
- Dining Room
- Family Room
- Primary Bedroom
- en Suite Bathroom
- Walk-in Closet
- Media Room
- Kitchen
- Laundry
- First Floor Primary Bedroom
- First Floor Bathroom
- Forced Air
- Gas Fuel
- Natural Gas Avail
- Central A/C
- 200 Amps
- Frame Construction
- Hardi-Board Siding
- Asphalt Shingles Roof
- Attached Garage
- 3 Garage Spaces
- Municipal Water
- Municipal Sewer
- Deck
- Fence
- Open Porch
- Covered Porch
- Irrigation System
- Cul de Sac
- Trees
- Shed
- $5,340 Total Tax
- Tax Year 2023
- Sold on 4/05/2024
- Sold for $425,000
- Buyer's Agent: Non-Member Agent
- Company: Non-Member Office
Listing data is deemed reliable but is NOT guaranteed accurate.
|



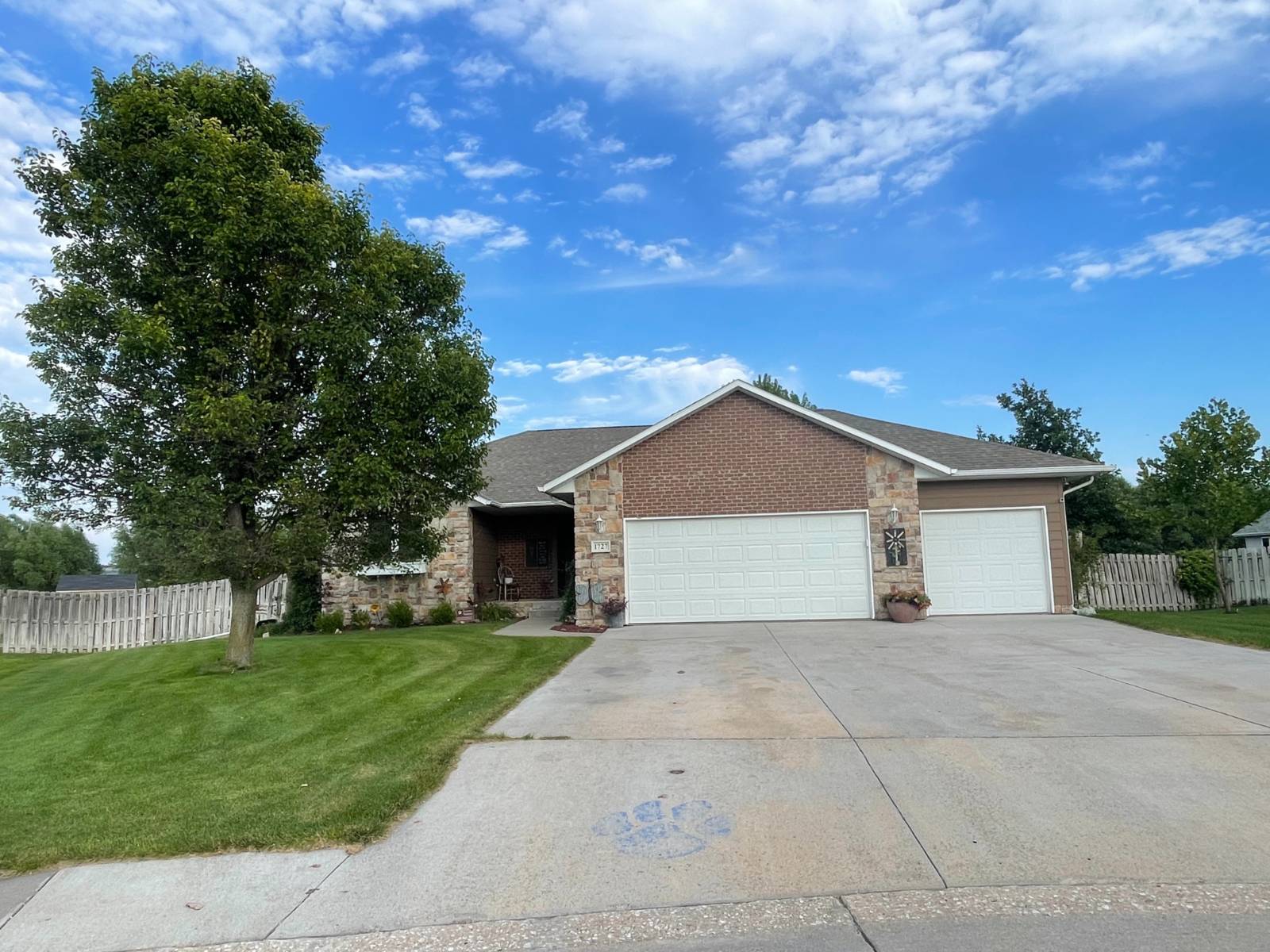


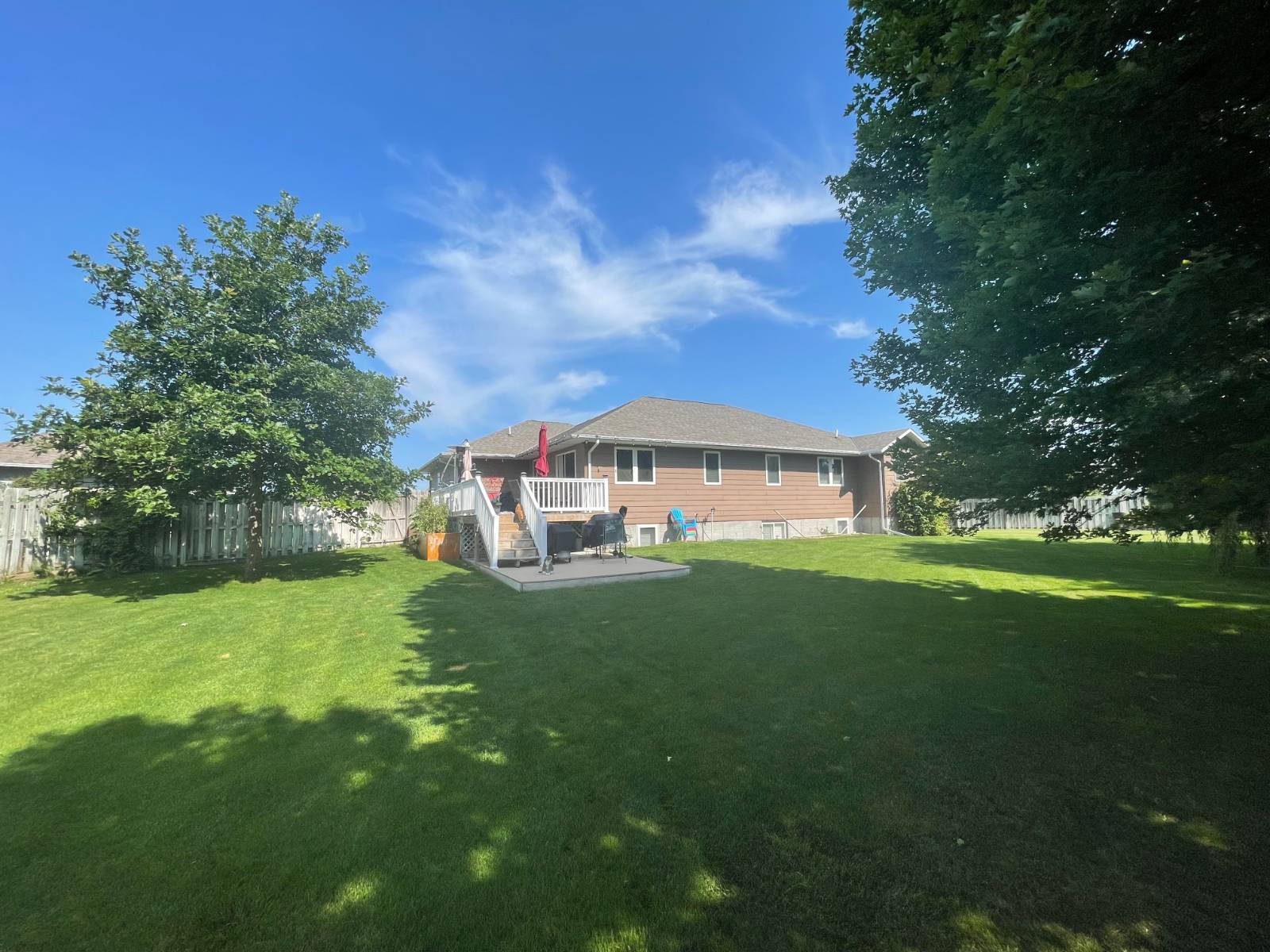 ;
;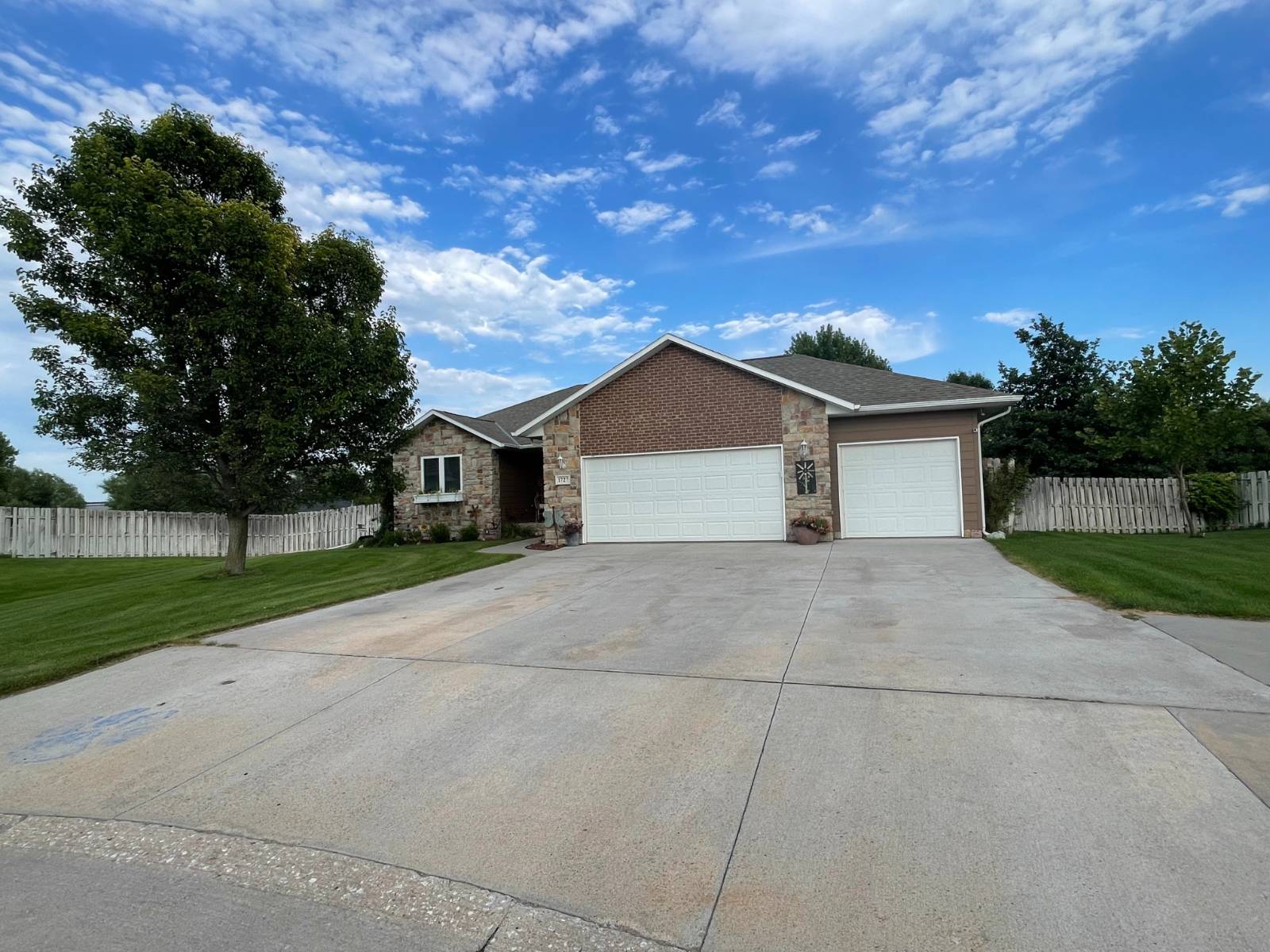 ;
;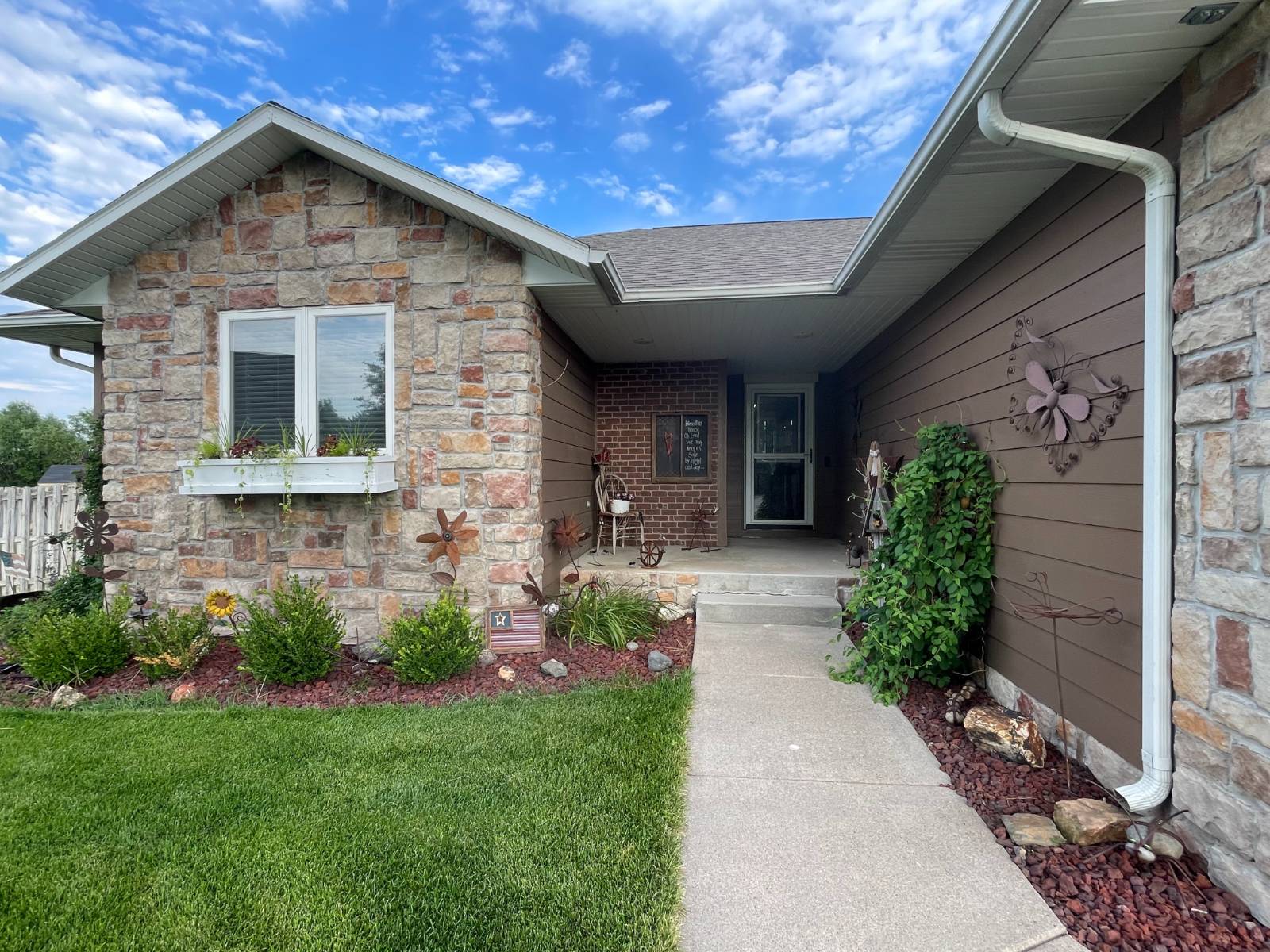 ;
;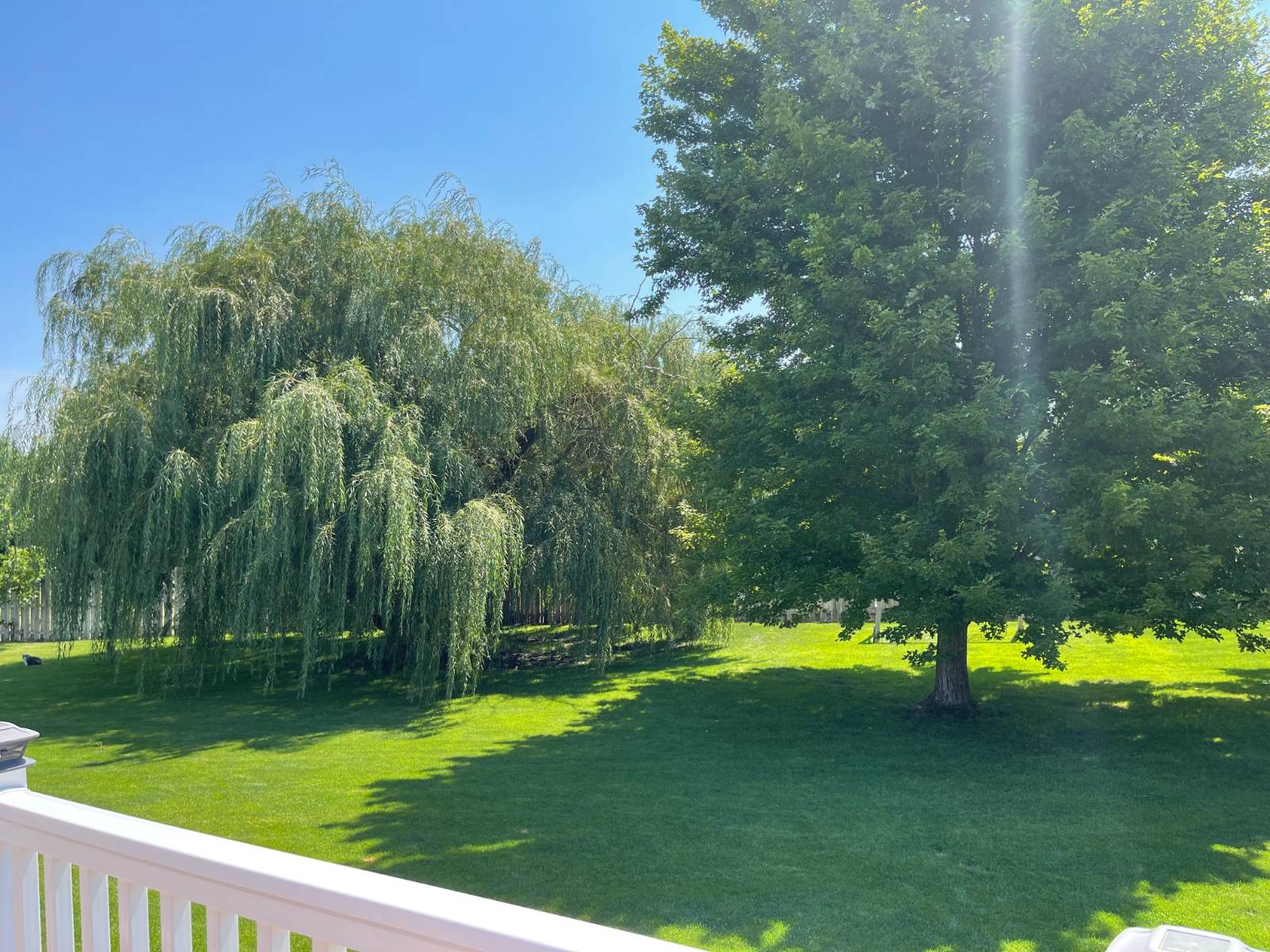 ;
;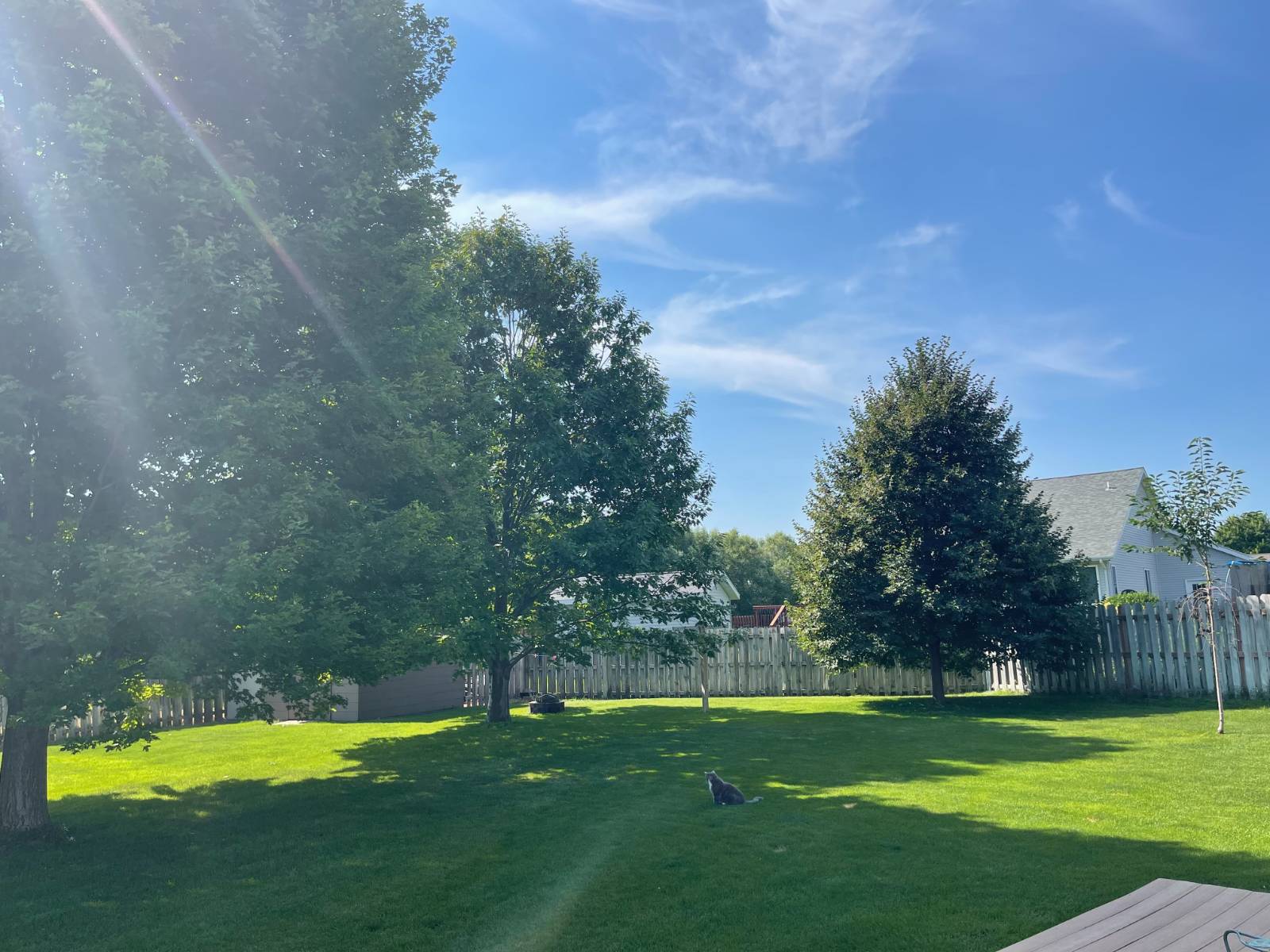 ;
;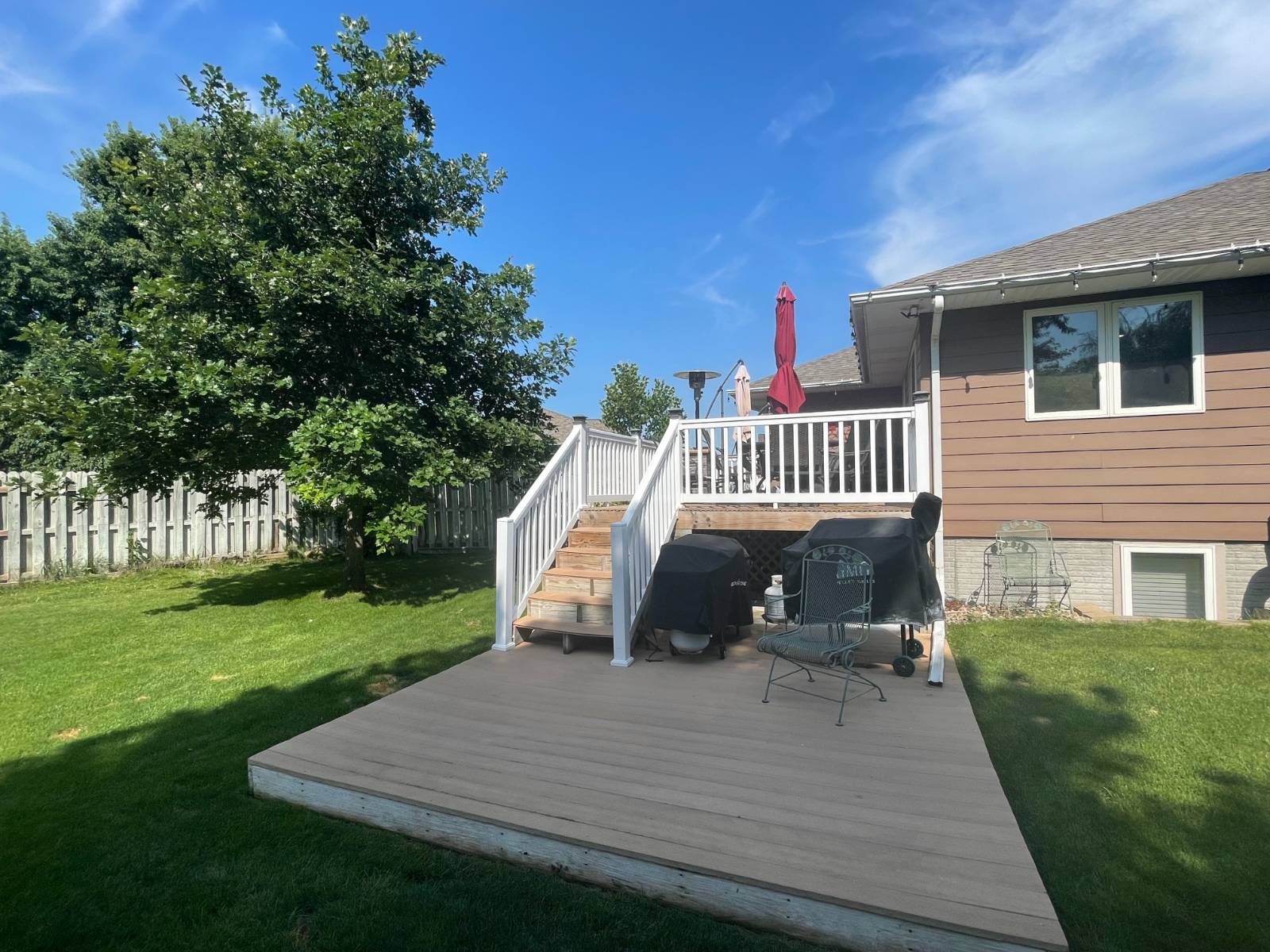 ;
;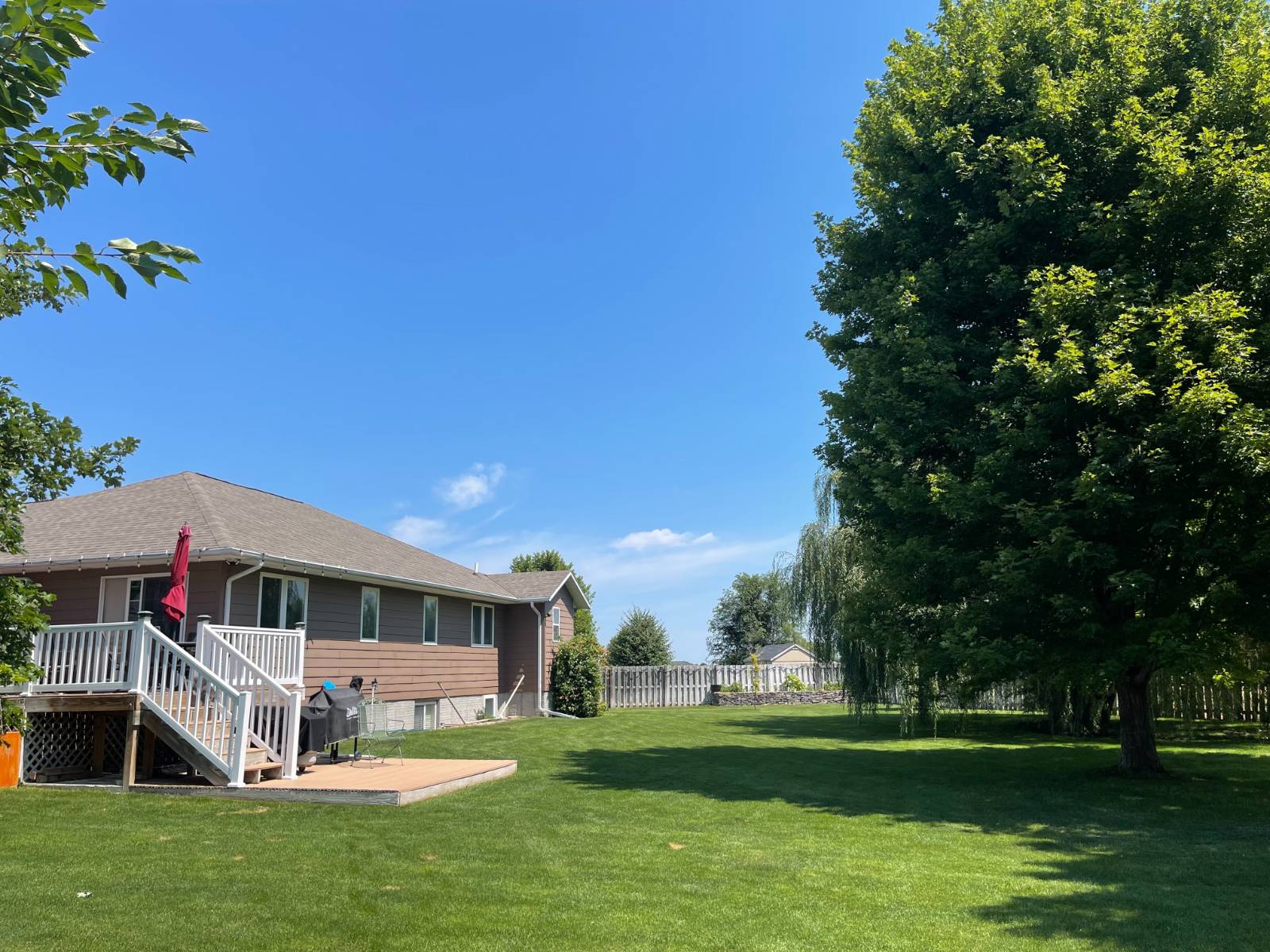 ;
;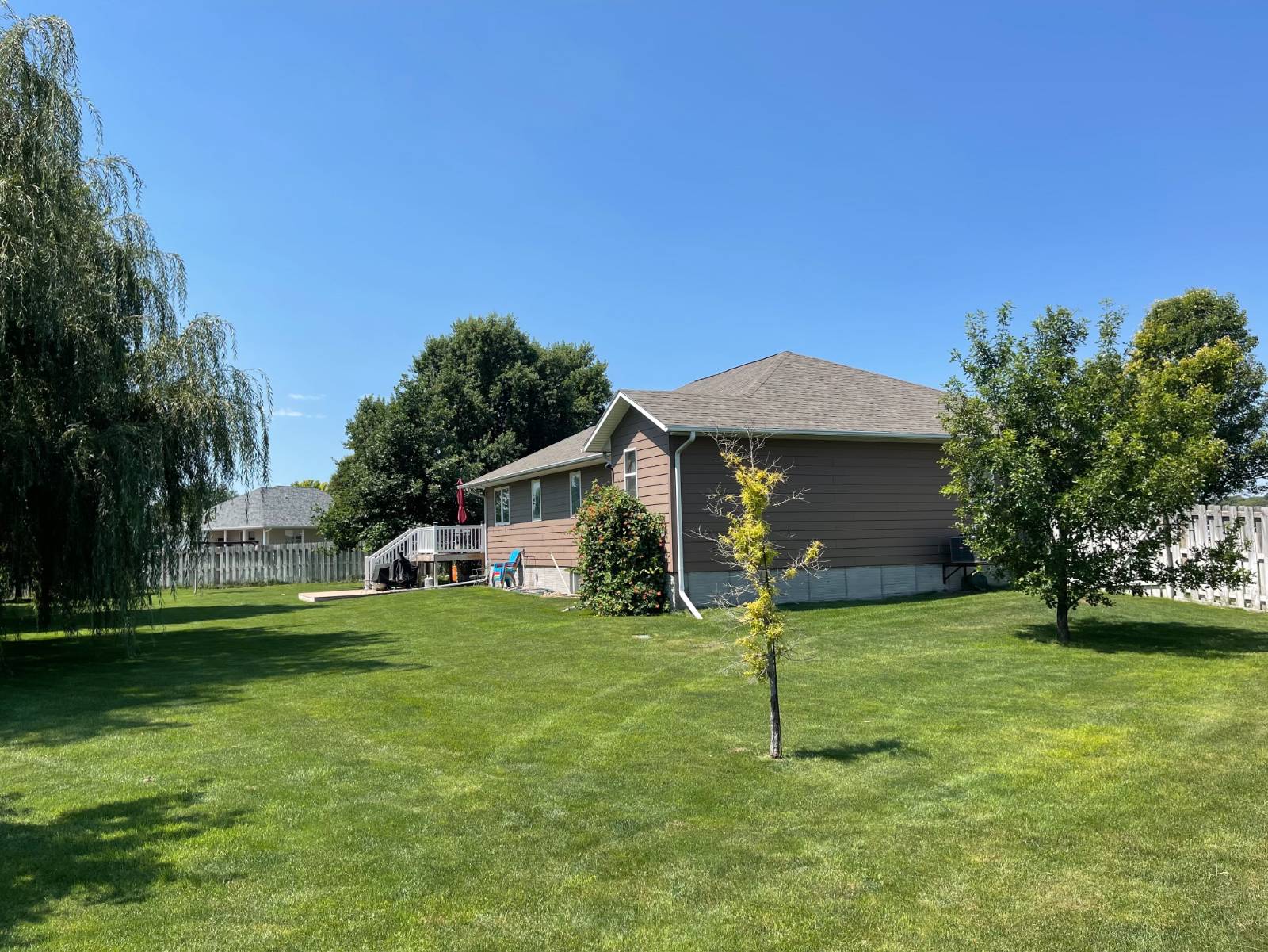 ;
;